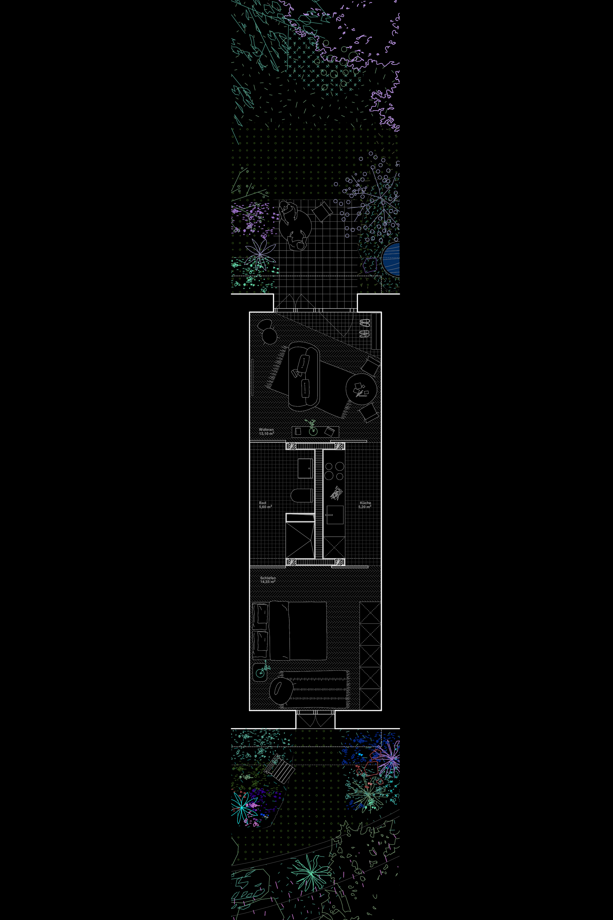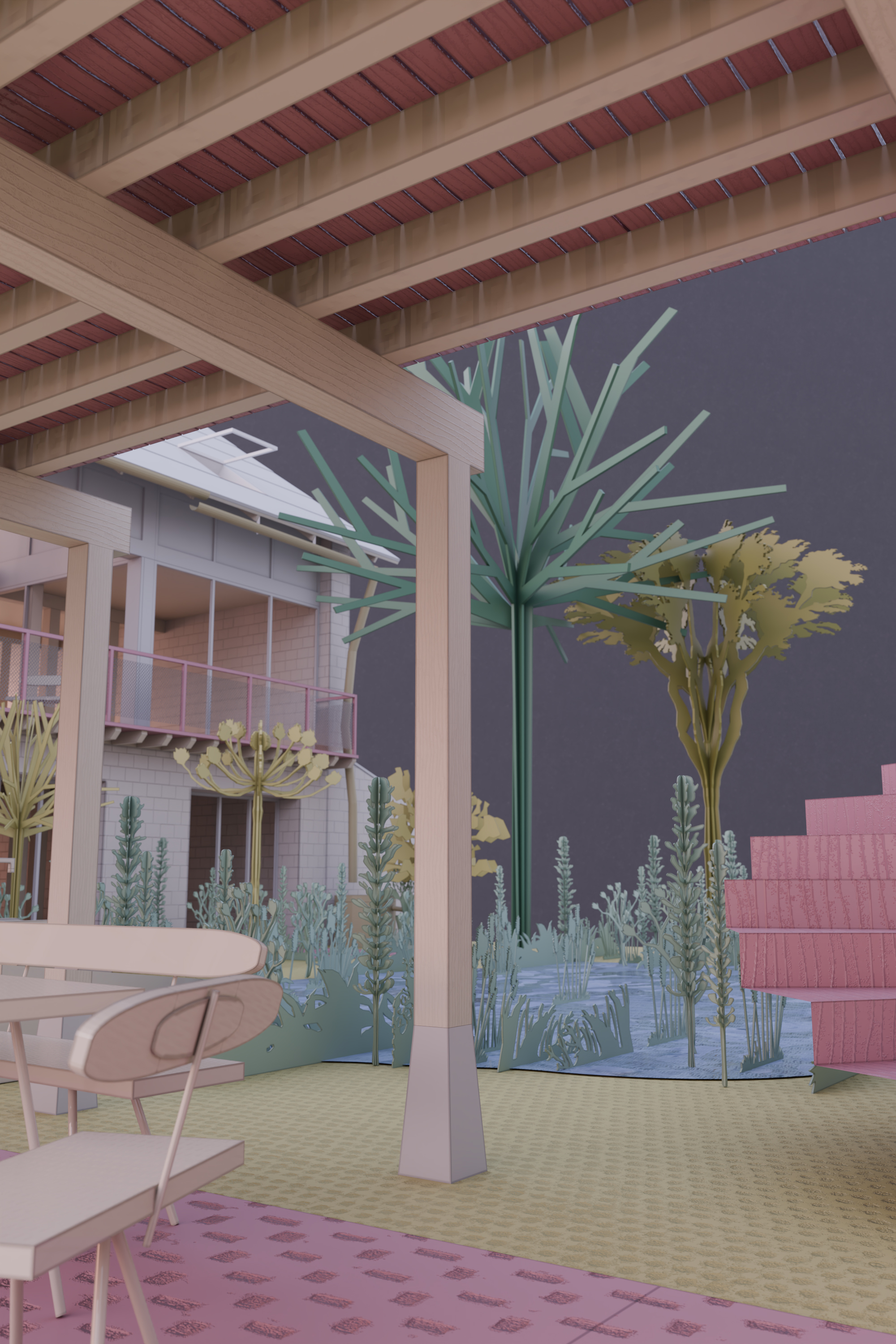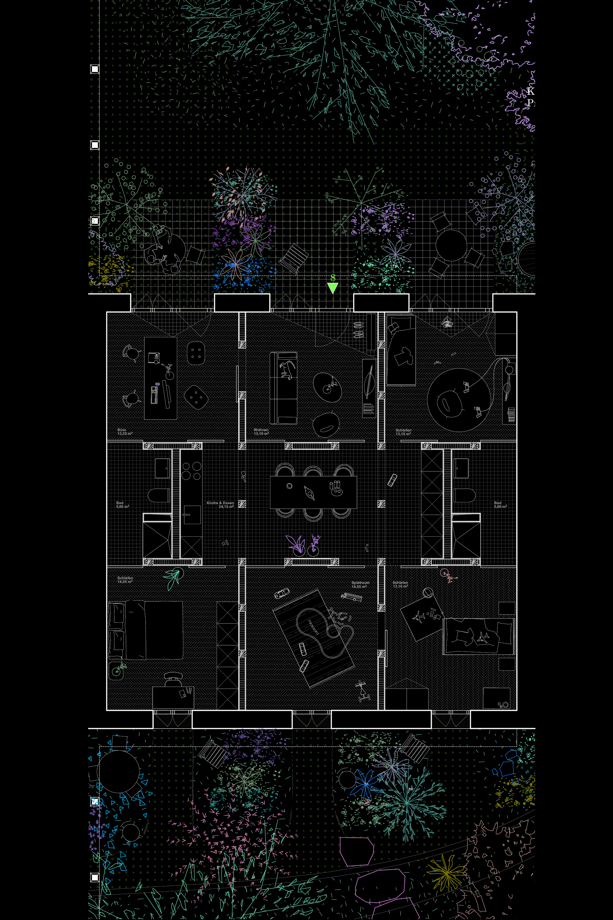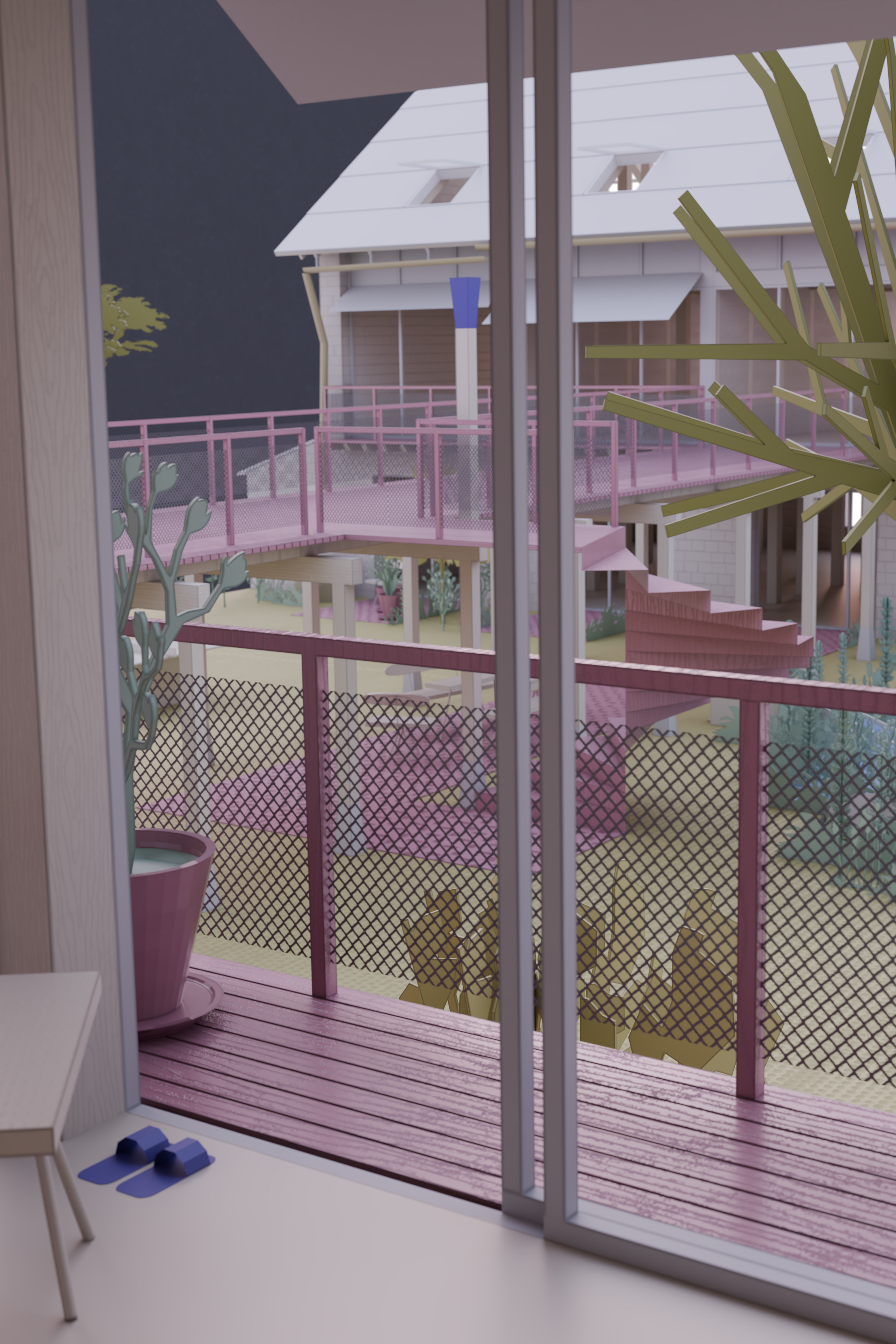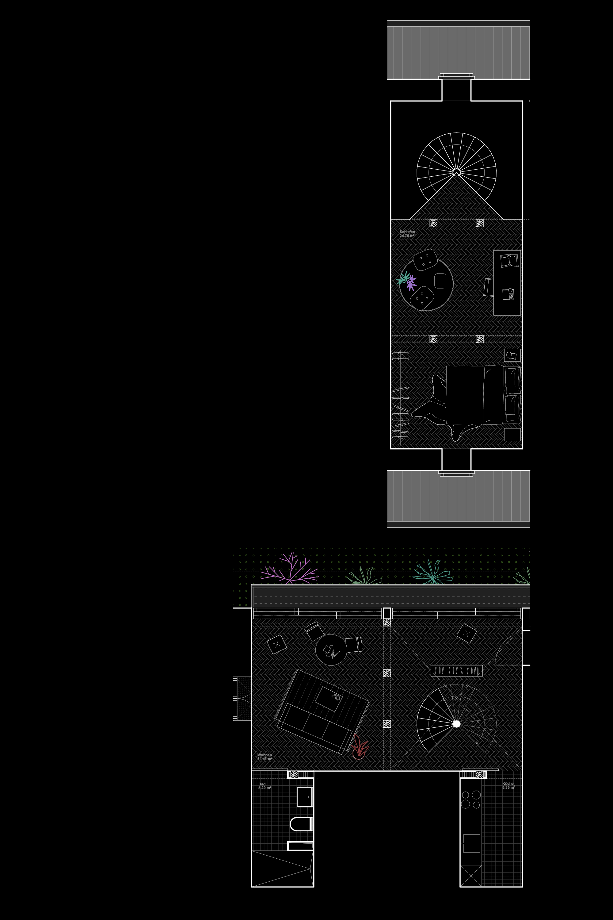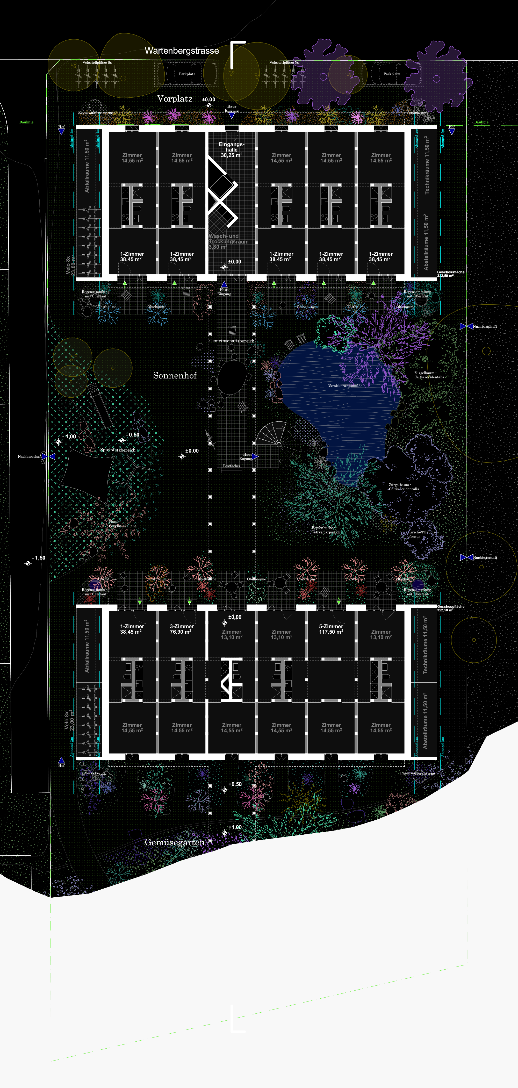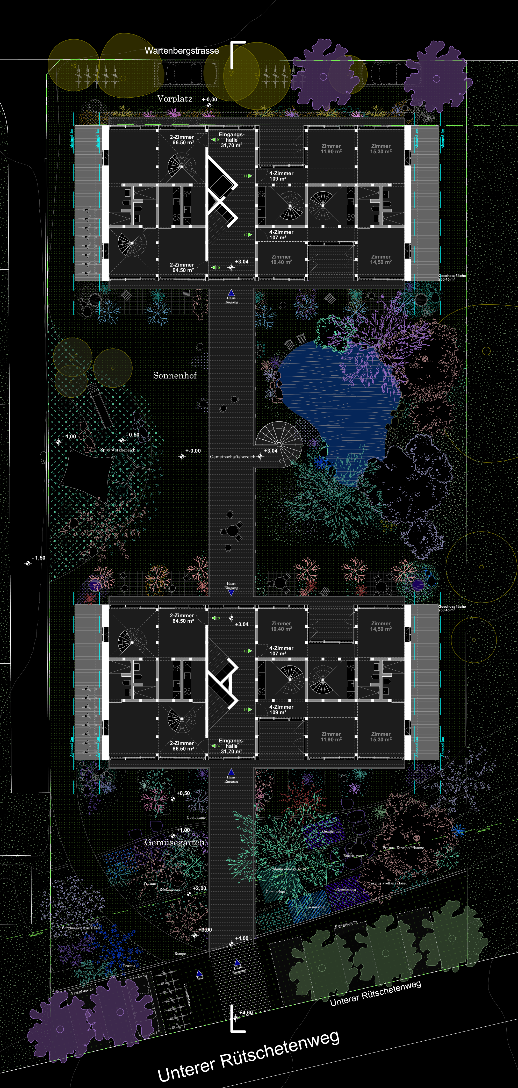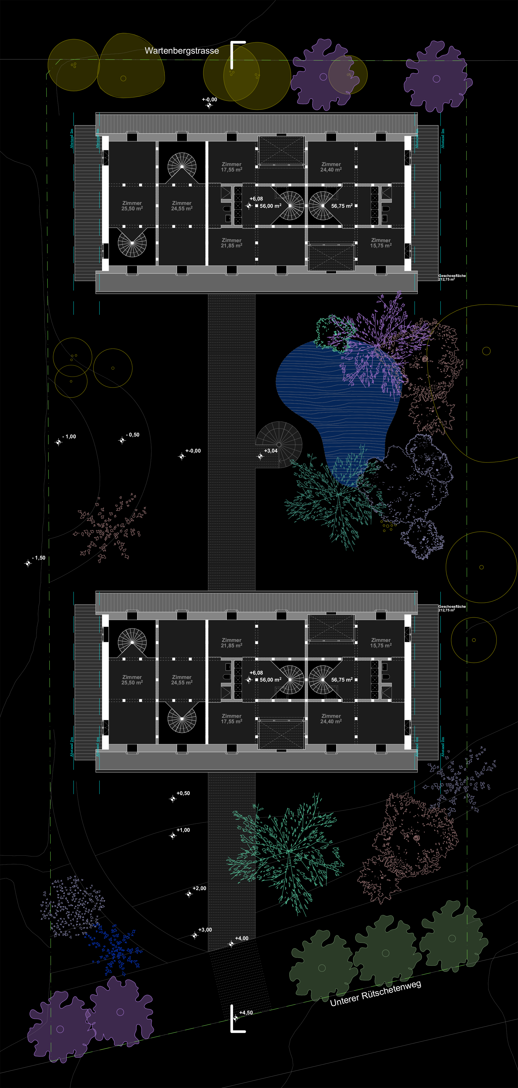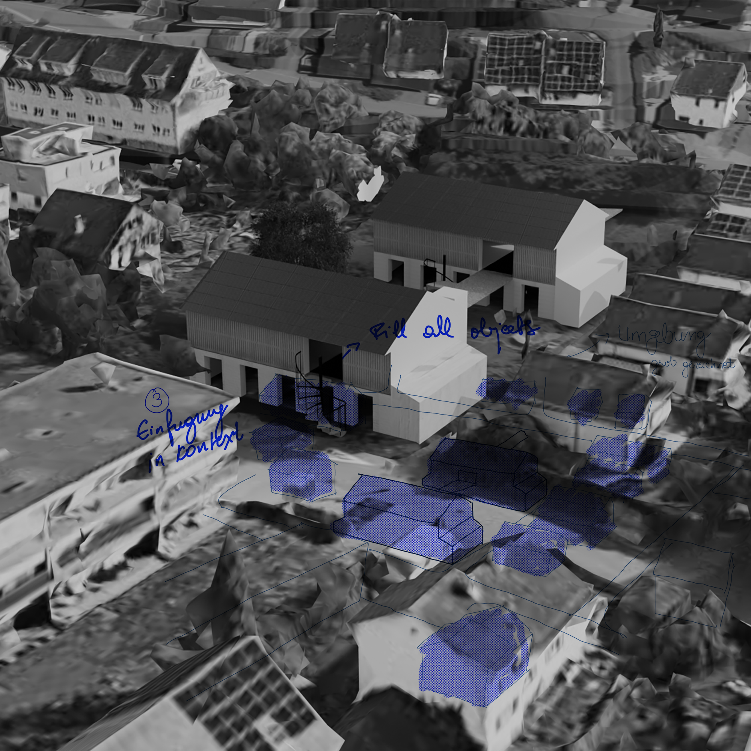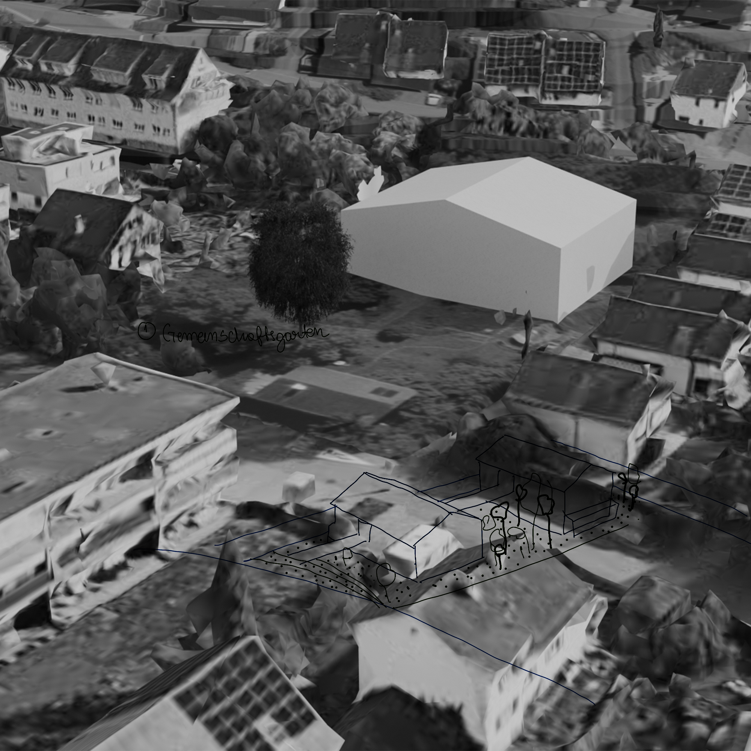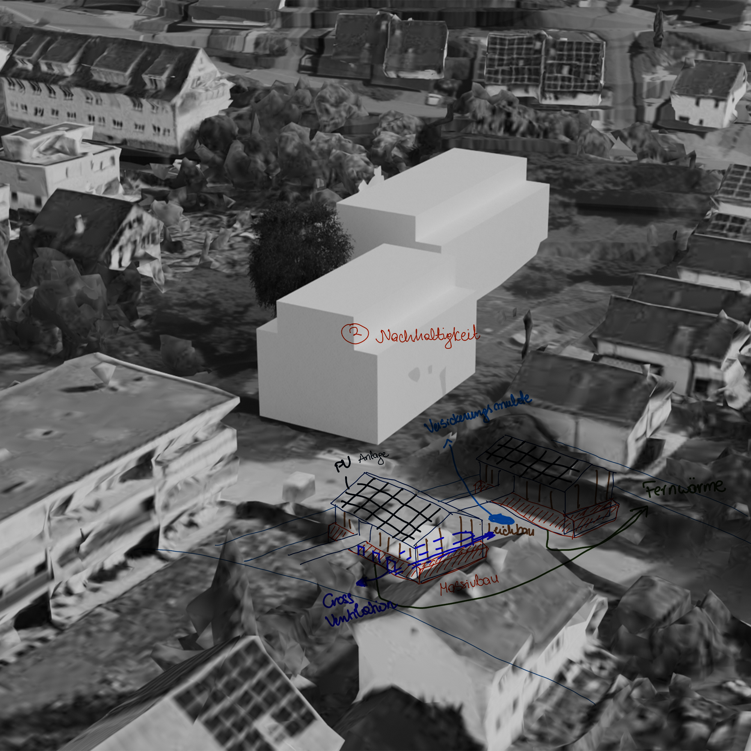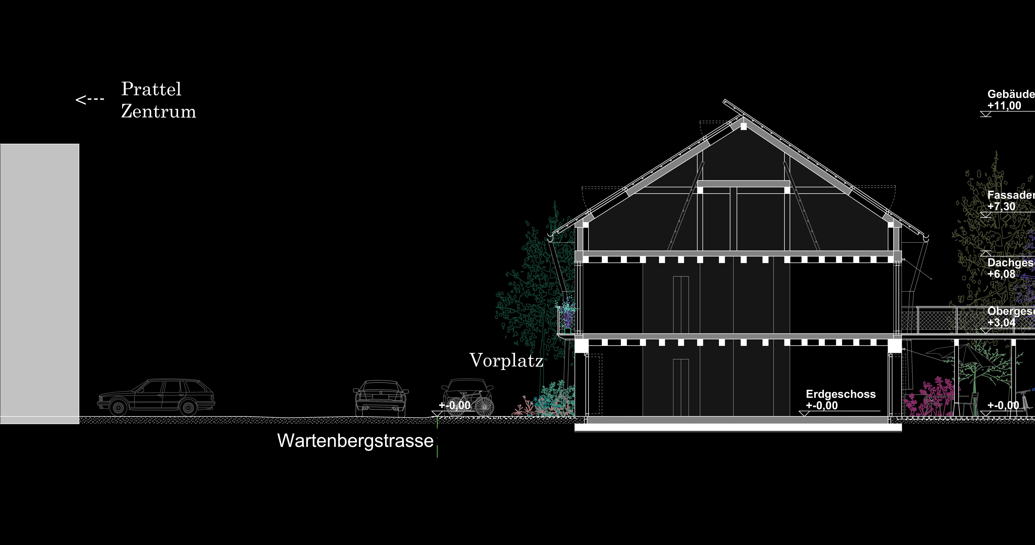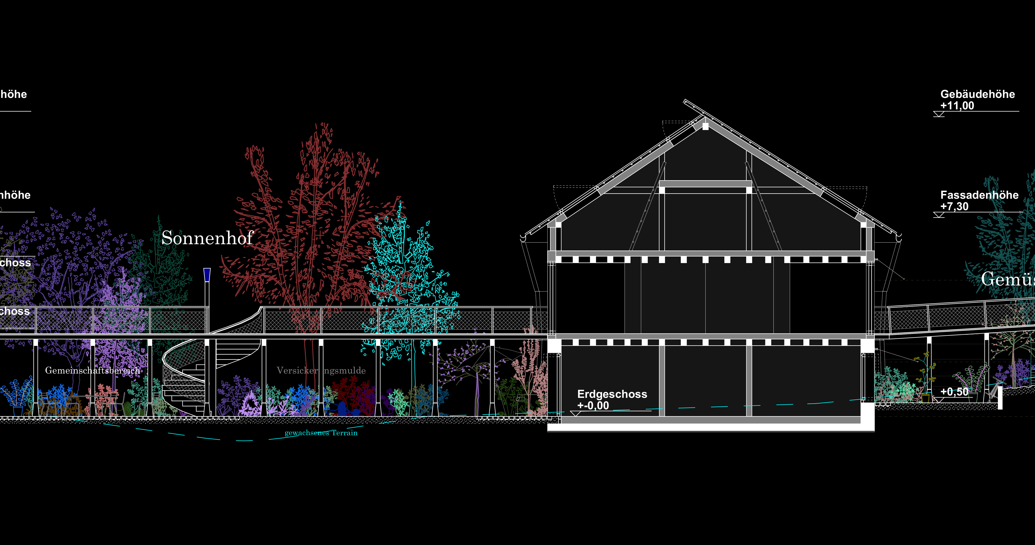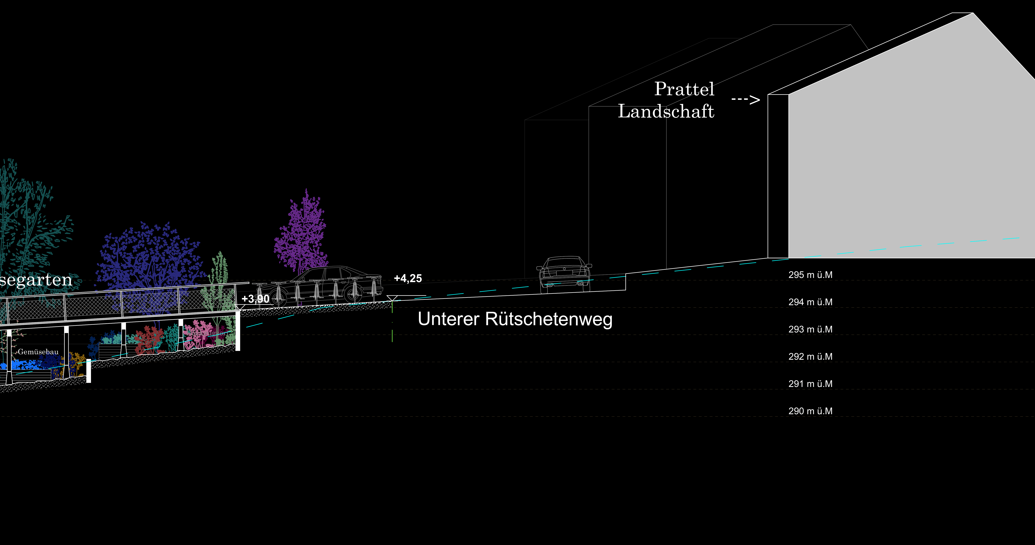Multi-generational housing Wartenbergstrasse 47
Pratteln, CH
Competition
GEWONA Nord-West
2025
with Aleksandar Todorov
Two buildings are positioned like dots in a spatial Morse code. Dot–line–dot. Between them unfolds a sequence of outdoor spaces: from private small terraces to a communal courtyard and garden. A clear circulation system connects the houses, street, and landscape, turning the thresholds into places of meeting.
The design balances closeness and openness, creating a rhythm that supports both community life and quiet retreat. On the ground floor, modular barrier-free apartments provide older residents with both independence and the option of cluster living. Above, 2–4 room units accommodate couples, families, and intergenerational households.
A solid base and concrete core combined with light timber interiors ensures ecological responsibility, economic efficiency, and architectural clarity.
Collaborators:
Ottl.la Landschaftsarchitektur
Pratteln, CH
Competition
GEWONA Nord-West
2025
with Aleksandar Todorov
Two buildings are positioned like dots in a spatial Morse code. Dot–line–dot. Between them unfolds a sequence of outdoor spaces: from private small terraces to a communal courtyard and garden. A clear circulation system connects the houses, street, and landscape, turning the thresholds into places of meeting.
The design balances closeness and openness, creating a rhythm that supports both community life and quiet retreat. On the ground floor, modular barrier-free apartments provide older residents with both independence and the option of cluster living. Above, 2–4 room units accommodate couples, families, and intergenerational households.
A solid base and concrete core combined with light timber interiors ensures ecological responsibility, economic efficiency, and architectural clarity.
Collaborators:
Ottl.la Landschaftsarchitektur
Multi-generational housing Wartenbergstrasse 47
Pratteln, CH
Competition
GEWONA Nord-West
2025
with Aleksandar Todorov
Two buildings are positioned like dots in a spatial Morse code. Dot–line–dot. Between them unfolds a sequence of outdoor spaces: from private small terraces to a communal courtyard and garden. A clear circulation system connects the houses, street, and landscape, turning the thresholds into places of meeting.
The design balances closeness and openness, creating a rhythm that supports both community life and quiet retreat. On the ground floor, modular barrier-free apartments provide older residents with both independence and the option of cluster living. Above, 2–4 room units accommodate couples, families, and intergenerational households.
A solid base and concrete core combined with light timber interiors ensures ecological responsibility, economic efficiency, and architectural clarity.
Collaborators:
Ottl.la Landschaftsarchitektur
