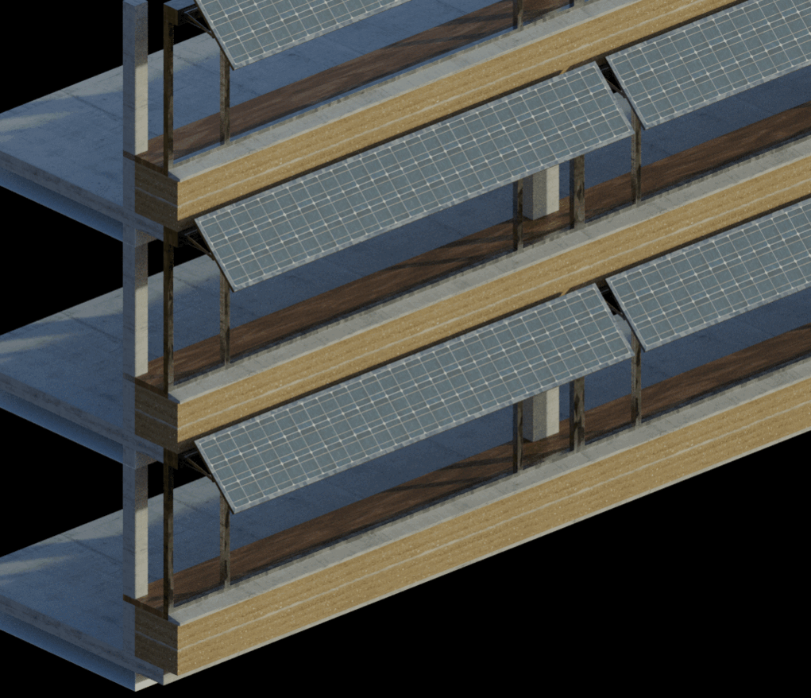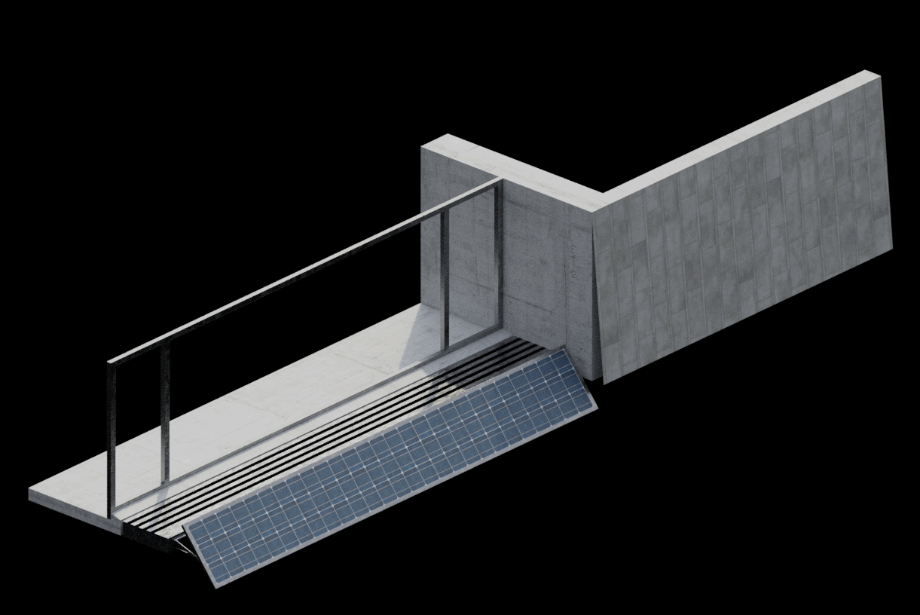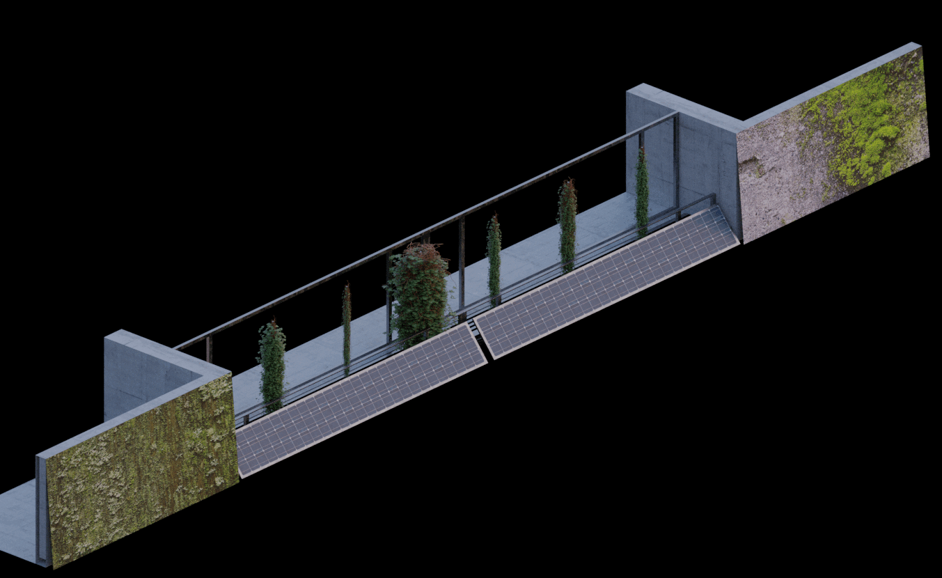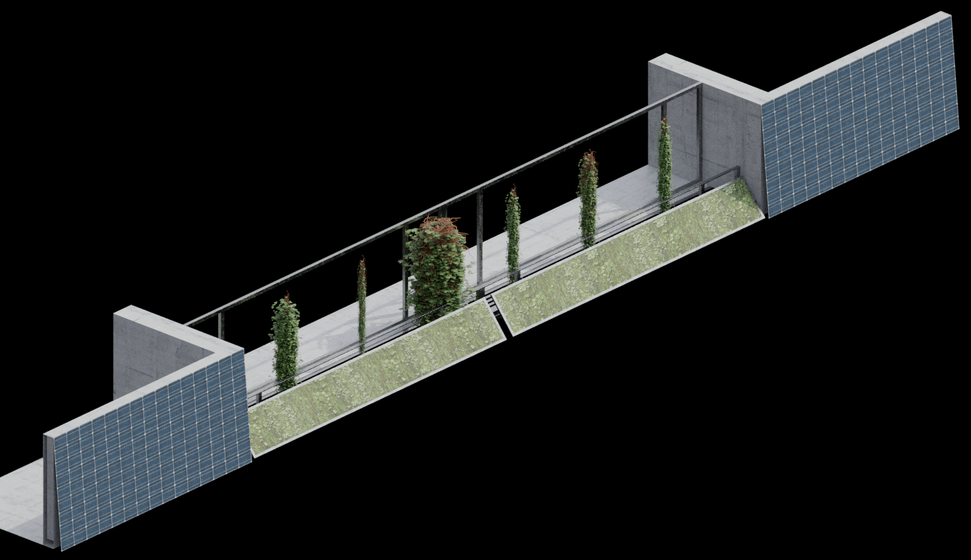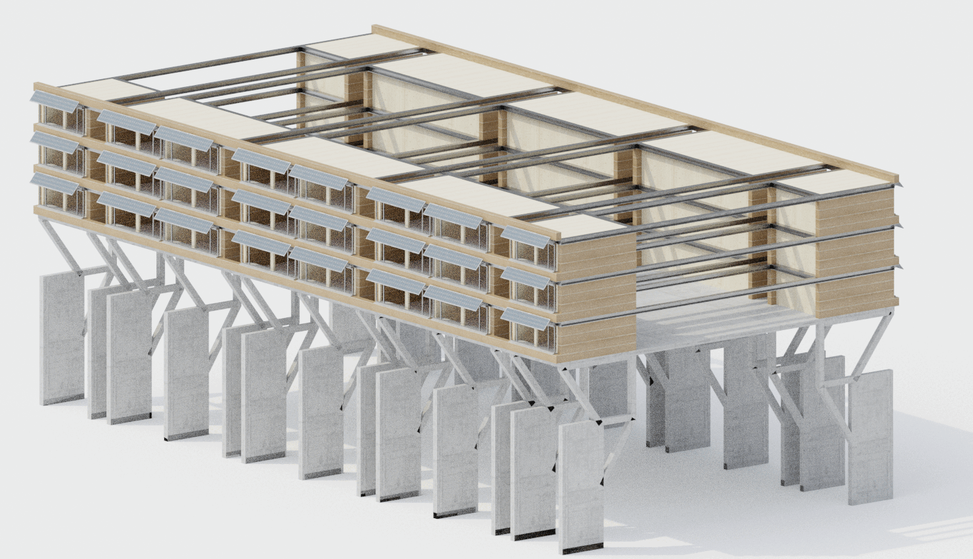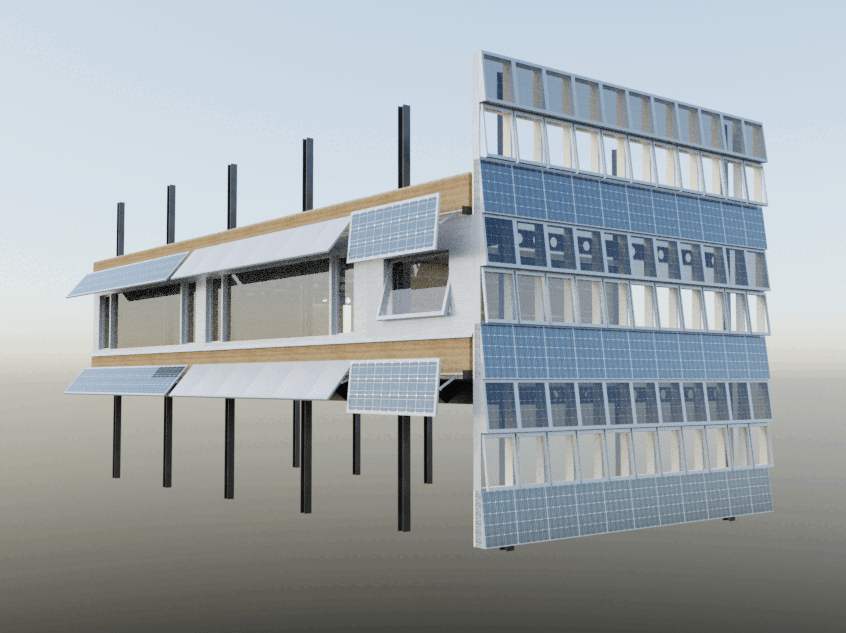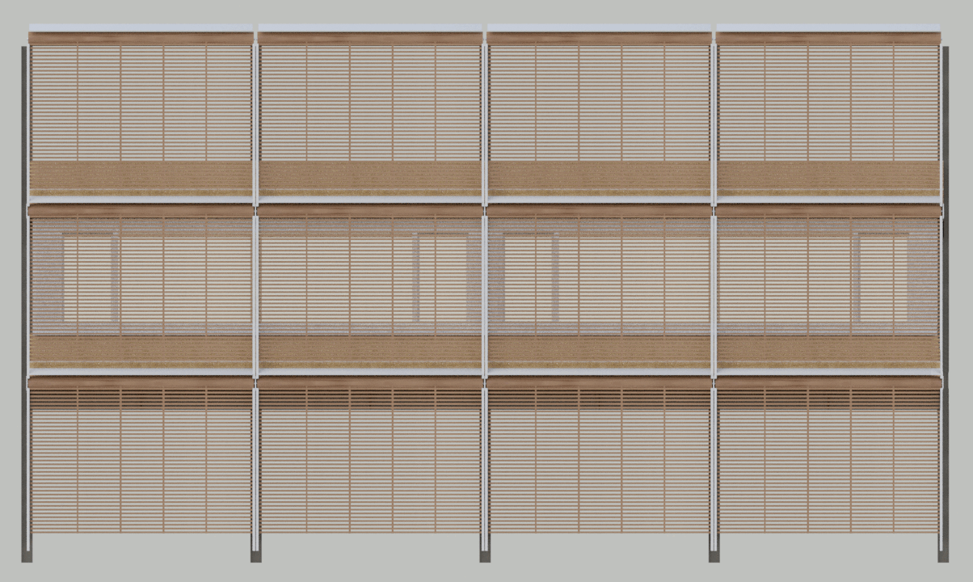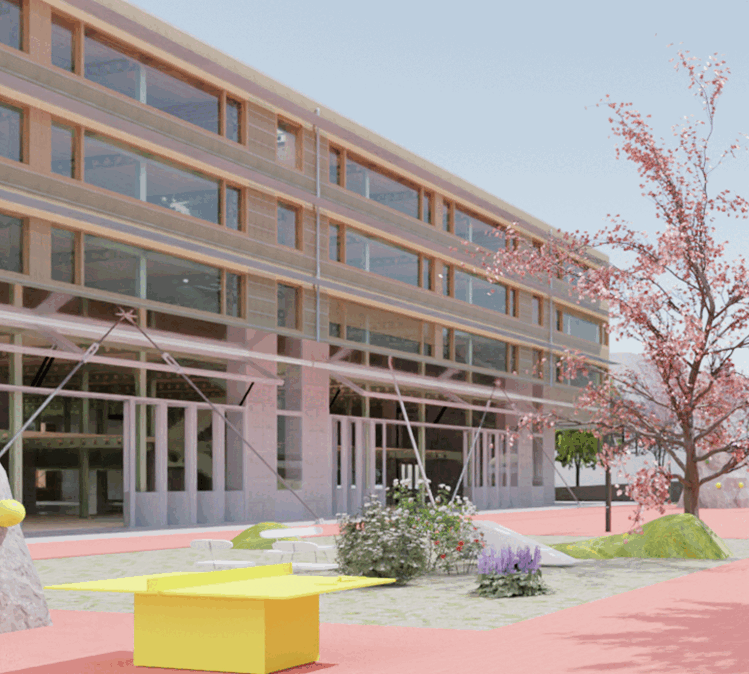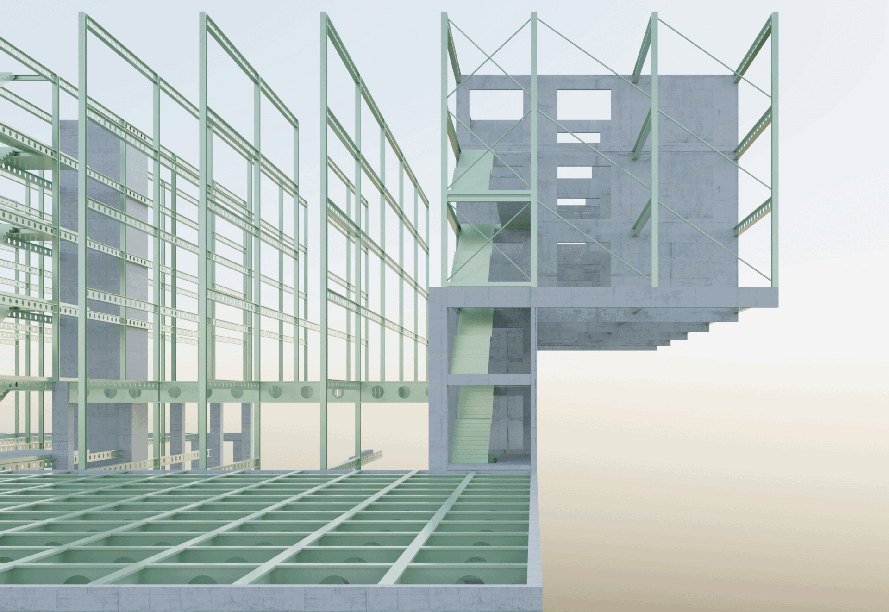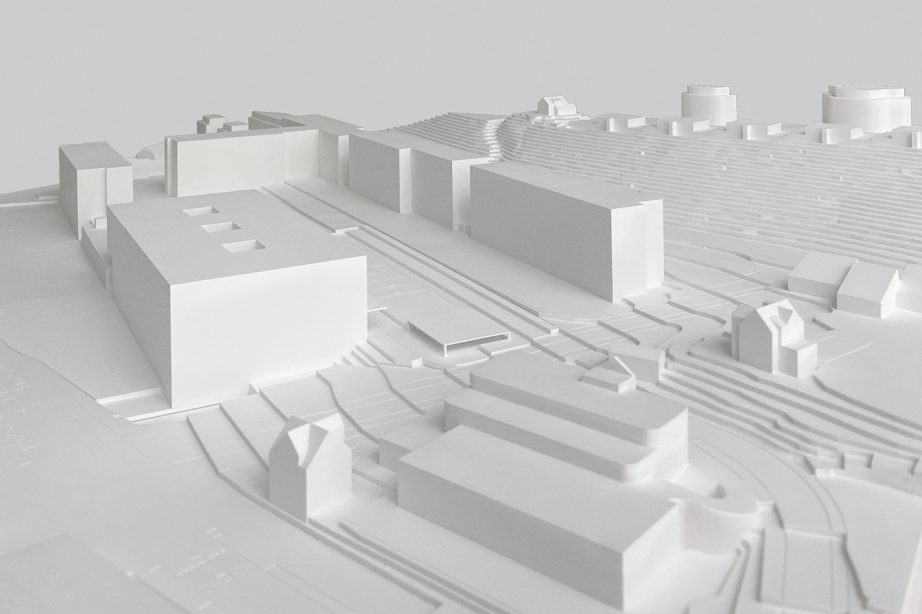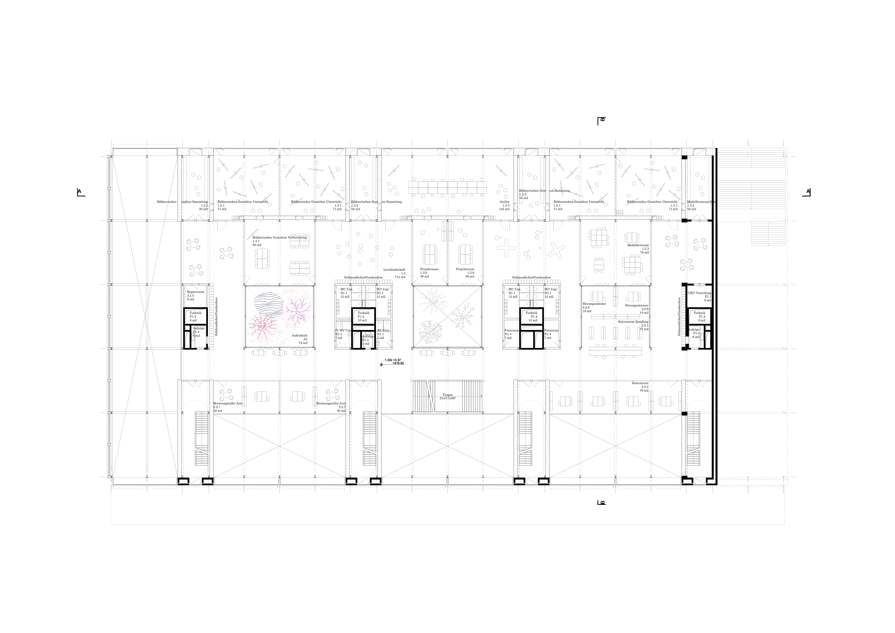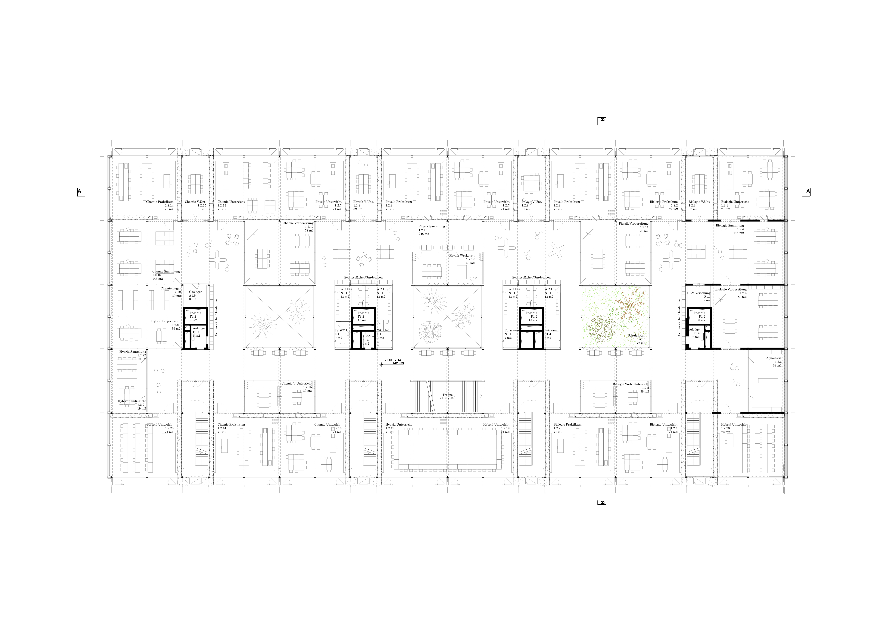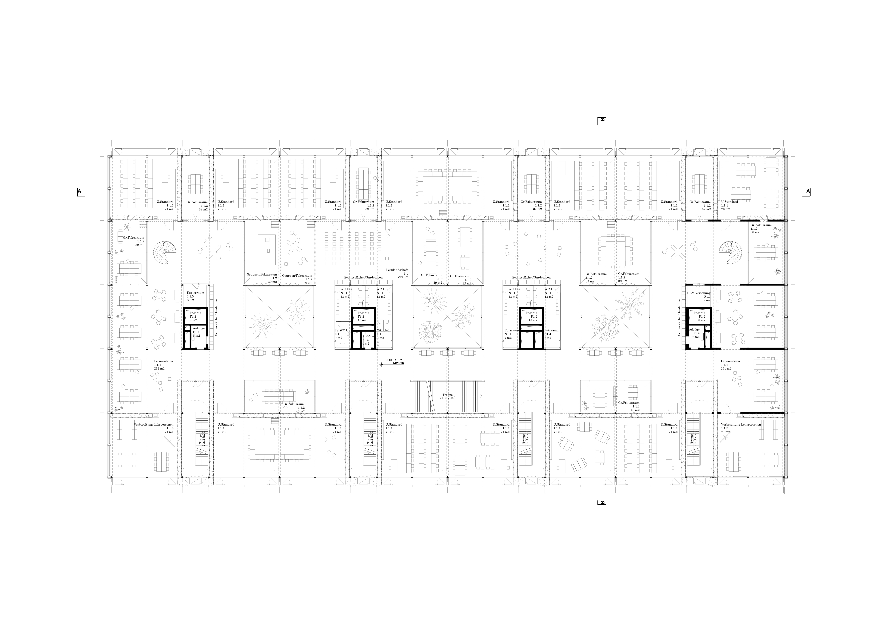New Cantonal School Zimmerberg
Wädenswil, CH
competition
2024
with Aleksandar Todorov
and Maša Mori
The newly planned Au Park neighbourhood aims to densify the surrounding area and create a new identity for Wädenswil.
The new school building takes the planned development into account. The compact design minimises the footprint of the building and allows efficient use of the site. The exterior is spacious and versatile, allowing for a wide variety of uses.
The structure has been designed to suit the building and its intended use. The spans chosen and the arrangement for the load-bearing components are optimal for the programme and take economic considerations into account.
Simple, recyclable and durable materials are used, designed as a mixture of low-tech and modern material production. A clockwork orange.
Wädenswil, CH
competition
2024
with Aleksandar Todorov
and Maša Mori
The newly planned Au Park neighbourhood aims to densify the surrounding area and create a new identity for Wädenswil.
The new school building takes the planned development into account. The compact design minimises the footprint of the building and allows efficient use of the site. The exterior is spacious and versatile, allowing for a wide variety of uses.
The structure has been designed to suit the building and its intended use. The spans chosen and the arrangement for the load-bearing components are optimal for the programme and take economic considerations into account.
Simple, recyclable and durable materials are used, designed as a mixture of low-tech and modern material production. A clockwork orange.
New Cantonal School Zimmerberg
Wädenswil, CH
competition
2024
with Aleksandar Todorov
and Maša Mori
The newly planned Au Park neighbourhood aims to densify the surrounding area and create a new identity for Wädenswil.
The new school building takes the planned development into account. The compact design minimises the footprint of the building and allows efficient use of the site. The exterior is spacious and versatile, allowing for a wide variety of uses.
The structure has been designed to suit the building and its intended use. The spans chosen and the arrangement for the load-bearing components are optimal for the programme and take economic considerations into account.
Simple, recyclable and durable materials are used, designed as a mixture of low-tech and modern material production. A clockwork orange.

